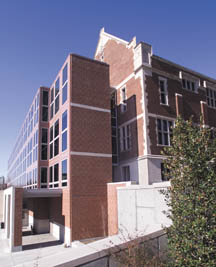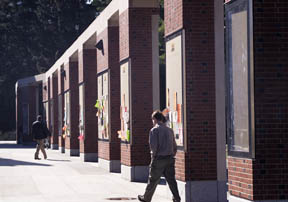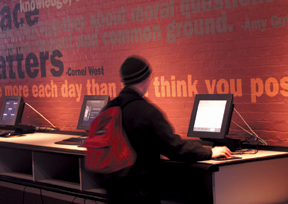|
March 21, 2001: Features FRIST- an architectural assessment by Ben Kessler
It is axiomatic that institutional buildings are measured foremost by their functionality. How well the new Frist Campus Center fulfills its many conceived purposes will far outweigh any stylistic or aesthetic considerations. Judging by lunchtime congestion, the building has already achieved one goal of becoming a magnet for the campus community; but the overall success of Frist will have to stand the test of time. In the meantime, this building deserves appraisal as a work of architecture within a larger historical context. The completion of Frist marks not only the opening of a sparkling new facility, but a veritable change of ethos in the life of the campus. For the past century, driven by the fierce independence of individual academic departments and the separateness of eating clubs, the university has been characterized by a strong tendency toward decentralization. A wide variety of services, traditionally set in fragmented locations all across campus, have now been clustered together. Not since the original Nassau Hall housed virtually the entire college two hundred years ago have so many functions been placed under one roof. The new facility occupies the former Palmer Hall, a venerable, if dowdy, vestige of the Woodrow Wilson era that was built in a utilitarian, brick version of the then-prevalent Collegiate Gothic style. An old physics lab, Palmer was made available for new use with the opening of new physics building McDonnell Hall in 1998. The siting of Frist in Palmer reflects a logical realization on the part of university planners that the gravitational flow of traffic on campus has shifted eastward and southward with the ongoing construction of new educational buildings across Washington Road.
Frist Campus Center forms the capstone of 20 years of architectural activity at Princeton by Venturi, Scott Brown and Associates (VSBA), the firm headed by Robert Venturi '47 *50 and his wife, Denise Scott Brown. Other campus buildings by VSBA include Wu Hall (1983), Lewis Thomas Laboratory (1985), Bendheim-Fisher Hall (1990), and Schultz Laboratory (1993) - all works distinguished by a playful mixture of modern functionality and historical allusion. VSBA's design for Frist has left the entrance façade and upper floors of Palmer Hall largely intact. The basement level has been remodeled completely and the U-shaped rear courtyard filled in with an entirely new structure. As was the case with Wu Hall and Bendheim-Fisher, VSBA took advantage of a sloping site. In Frist, downward progression is an essential element. The sensation is immediately evident in the wide, sweeping stairs that lead to multiple entrances to the basement level on the north side, and it continues in the stairway that descends to the dining level. The informality of the entrance scheme provides contrast with the conventional, centrally located entrance portal of Palmer Hall. The Palmer basement has been transformed into a vestibule of parallel passages with exposed overhead pipes. Its coarse brick walls are painted with quotations by Princeton notables, a graphic element that competes for the eye with bulletin boards, computer workstations, and student mailboxes. Venturi and Scott Brown have always prized the vernacular aesthetic of the American Main Street, and something of this sensibility has been instilled into the purposeful visual clutter here. The designers have employed a calculated funkiness to give the feel of a student hangout. The parallel passages lead to a sky-lit atrium that occupies the former Palmer courtyard. Specialty stores, lounges, information booths, and a billiard parlor lend a mall-like atmosphere to this space. The high-tech ambience is softened considerably by the use of blond wooden wainscoting (a typical Venturi touch), as well as by the limestone masonry that formed the original outside walls of the courtyard. A visual progression that begins with the enclosed, casually low-lit entry area and continues through the airier, but single-story space of the atrium culminates dramatically in a multi-story light well. The transit from dark to light, a graduated experience of closed to open spaces, is baroque in spirit and is the building's most compelling feature. On the ground floor, the dining area is lit by a wall of windows that constitutes the entire south side of the building. The space is articulated by structural members sheathed with gray metallic pillars in an almost didactic overstatement of their weight-bearing role. Through the expanse of glass, the brick-buttressed façade of Guyot Hall, never much appreciated, may be seen in new light. It is a matter of official parlance that the building does not have a front or a back but, Janus-like, has two faces: the traditional Palmer Hall façade on the north side and the starkly modern window wall on the south side. VSBA addressed the issue of integrating the new construction with the Collegiate Gothic in a forthright, if somewhat jarring, manner by not addressing it at all. The only concession to the earlier structure is the continuation of the brickwork pattern at the far ends of the wall - and these wings are set off from the Palmer gables by a discernible gap. The new façade is demonstrably and self-consciously a free-standing screen. The great glass curtain wall might seem out of character for Robert Venturi, whose writings provided a theoretical basis for the outcry against the sterile glass-and-steel boxes of the 1960s. Obviously, the wall is fulfilling its function of illuminating the dining space. But, seen from the outside, the large, rectangular panes seem gawky in proportion, almost naive, as if they were overgrown storm windows. Perhaps, the same way the entry façade of Wu Hall is a caricature of a Renaissance fireplace design, the south side of Frist is a caricature of a Modernist curtain wall. It is VSBA's habit to extract motifs from historical sources and reinsert them in a new context. Is it possible that the glass wall of Frist is a signal that the Modernist epoch, which dominated so much of the 20th century, has now been relegated to history and is safe for picking over for artifacts? The most ambiguous aspect of the new center is the freestanding, irregularly shaped colonnade on the north side that seems to serve only as a surface for the posting of notices. Clad in brick and limestone that echoes the fabric of Palmer Hall, its post-and-lintel openings align in no particular way with the façade behind it. The interstitial space between the old and new structures may be understood as a small plaza that could take on communal meaning, but it remains to be seen whether passersby will ever perceive it as such. The colonnade can be read as an expression of welcome to the new facility, but just as easily as a barrier that obscures the old building. This set of contradictions
makes somewhat more sense in the context of VSBA's entire oeuvre.
It has always been integral to the firm's work that a building announce
itself in as clear terms as possible. Certainly, the architects
wanted a means of proclaiming Frist's newness without physically
disfiguring the old Palmer façade. In VSBA's original design,
the colonnade was supposed to display the name of the building in
large block letters. The use of deliberate signage is a dictum Venturi
sometimes has taken to rhetorical lengths, as in the New Haven firehouse
where the sign extends past the edge of the building. At Princeton,
however, such a gesture was stymied by local zoning officials, who
desired a quieter look. The sign is still there, but in the most
cryptic state: The upper portions of the letters spelling out FRIST
CAMPUS CENTER barely emerge above the cornice like a row of baby
teeth. It is ironic that Venturi's attempt at clarity has turned
into a conundrum. Ben Kessler is director of slides and photographs in the art and archaeology department.
|
||||




